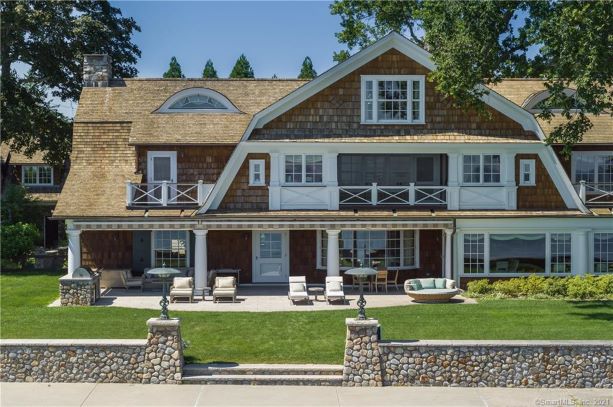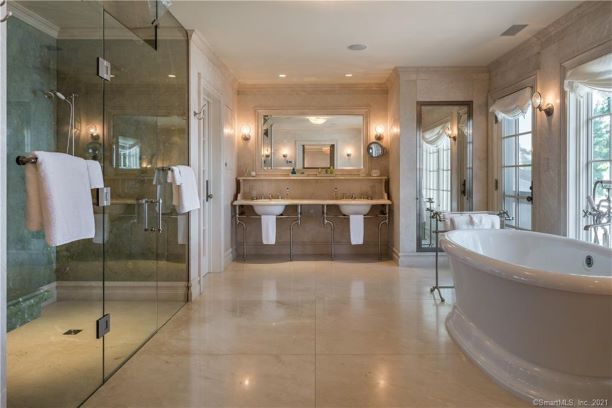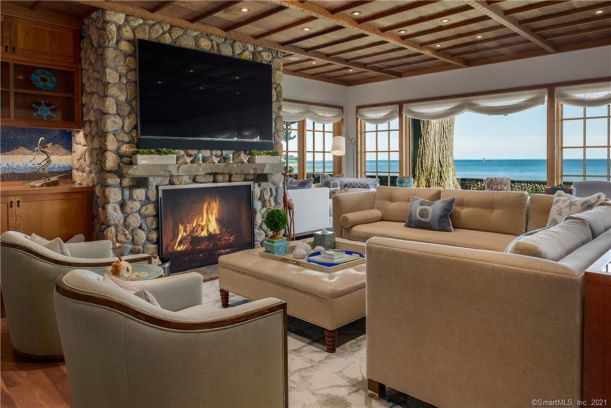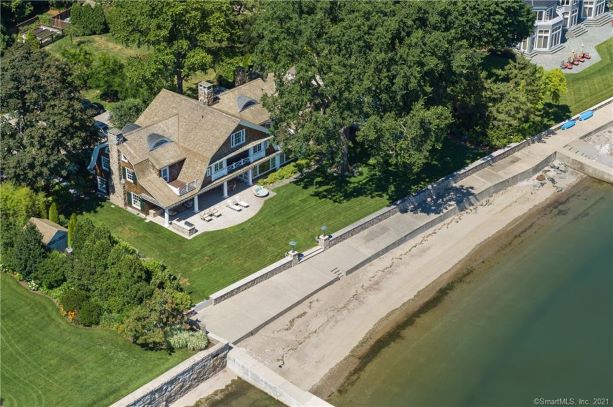With a stunning Southport location directly on Long Island Sound, this spectacular 1.37 acre water-front estate is graced with a glorious 200’ wide private, sandy Beach, heated In-ground Pool with Spa & Terrace & free-standing stone-and-shingle style Carriage House with Garage & full second story Loft with half bath.

This 8880+/- SF American Shingle Style house has been beautifully expanded to include 9 bedrooms, 8.5 Baths & 7 (2 Decorative) Fireplaces. An oasis of understated modernity, within walking distance of Southport Village & an easy commute to New York City. 1st Floor: Entrance Hall with hardwood flooring & Guest Closet. Guest Powder room with hardwood flooring, rock crystal sink & wood, cherry blossom inlaid walls.

Living Room with hardwood flooring, built-in daybed, window seats flanking wood-burning Fireplace, access to Sun Terrace. Cherry paneled, Dining Room with hardwood flooring, gas Fireplace, built-in cabinetry & Venetian Plaster ceiling. Family Room/Great Room with hardwood flooring, gas fieldstone Fireplace, wooden ceiling, cabinetry, Wet Bar & Beverage Refrigerator, expansive windows & French doors to Terrace.

Stunning Kitchen with porcelain tile flooring, plentiful cabinetry, Quartzite Center Island, Quartzite back-splash, 2 Farm Sinks, brick Pizza Oven & 2 Walk-in Pantries. Appliances include:2 sets of Sub-Zero Refrigerator/Freezers, each with 2 refrigerator & 2 freezer drawers, Wolf Stove with 6 gas burners, Griddle & Grille, and 2 Miele Dishwashers.

Interior Features: Auto Garage Door Opener, Cable – Pre-wired, Central Vacuum, Humidifier, Sauna, Security System
Exterior Features: Balcony, Covered Deck, Garden Area, Hot Tub, Patio, Shed, Stone Wall, Underground Sprinkler
Total Rooms: 16
Bedrooms: 9
Baths: 8 Full & 1 Partial
Square Footage: 7,738
Style: Colonial
Lot Size: 1.37 Acres
To view this listing in more detail please click here
Contact: Victoria Fingelly | 203.610.0647 | victoriafingelly@gmail.com


