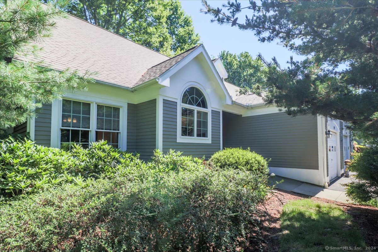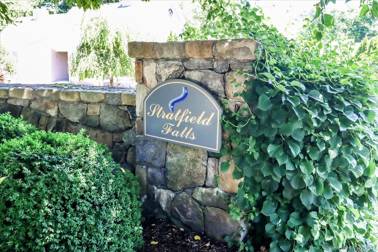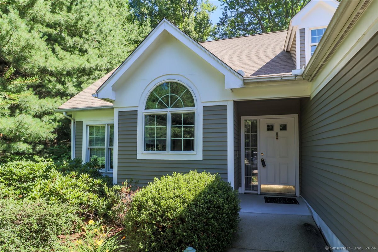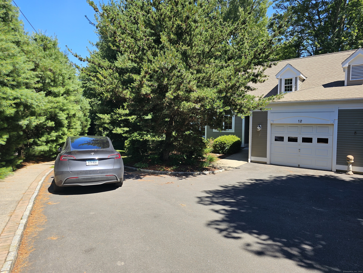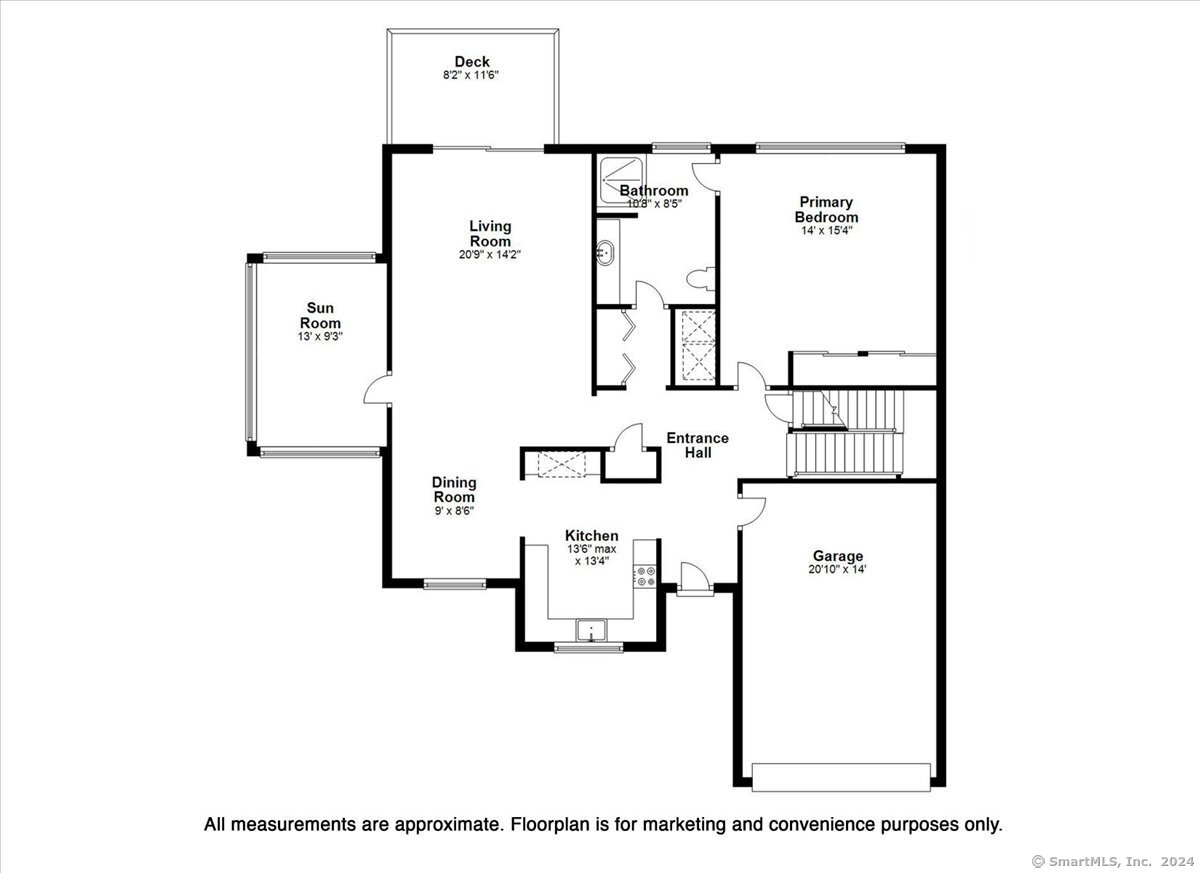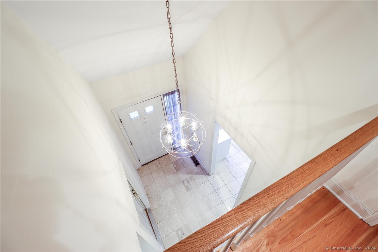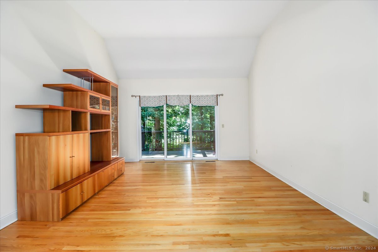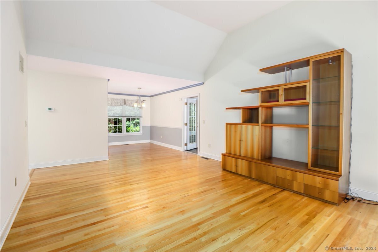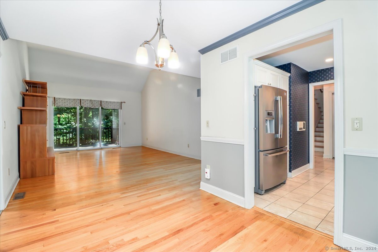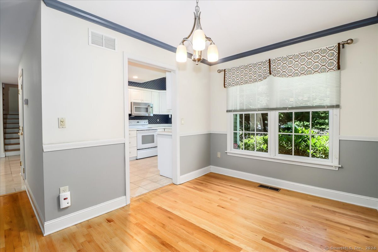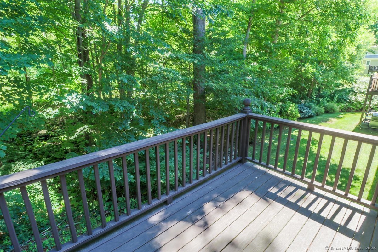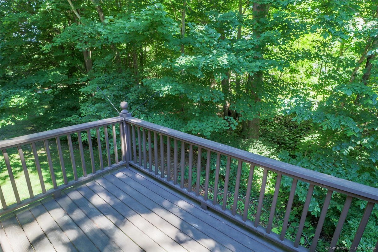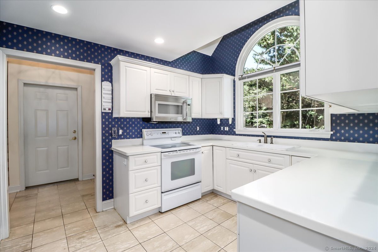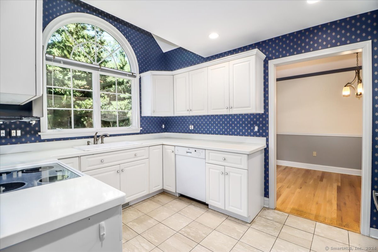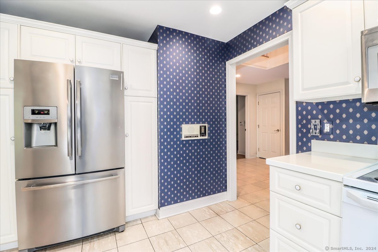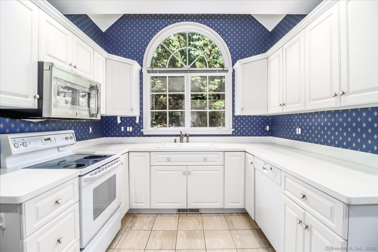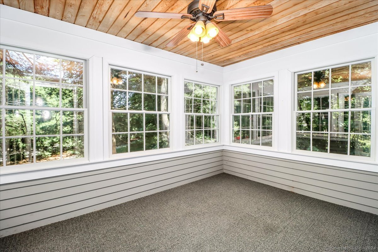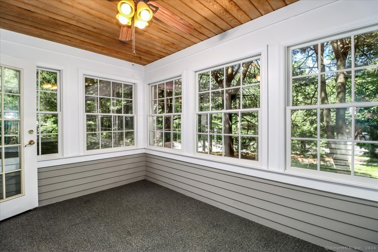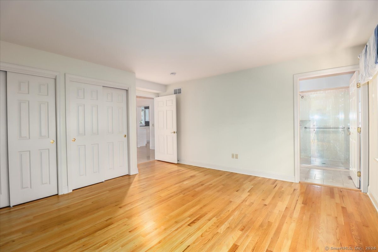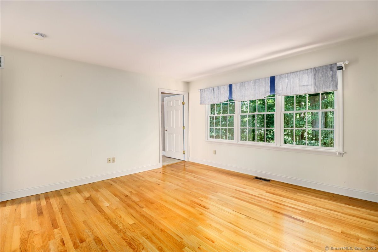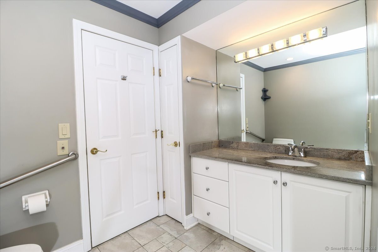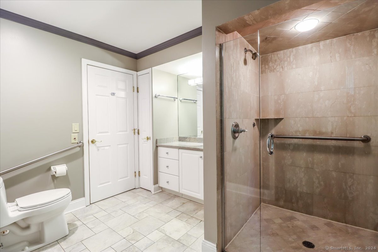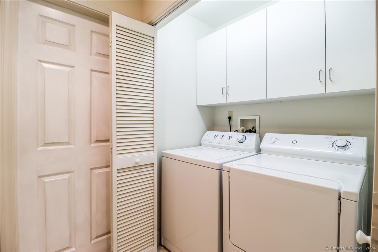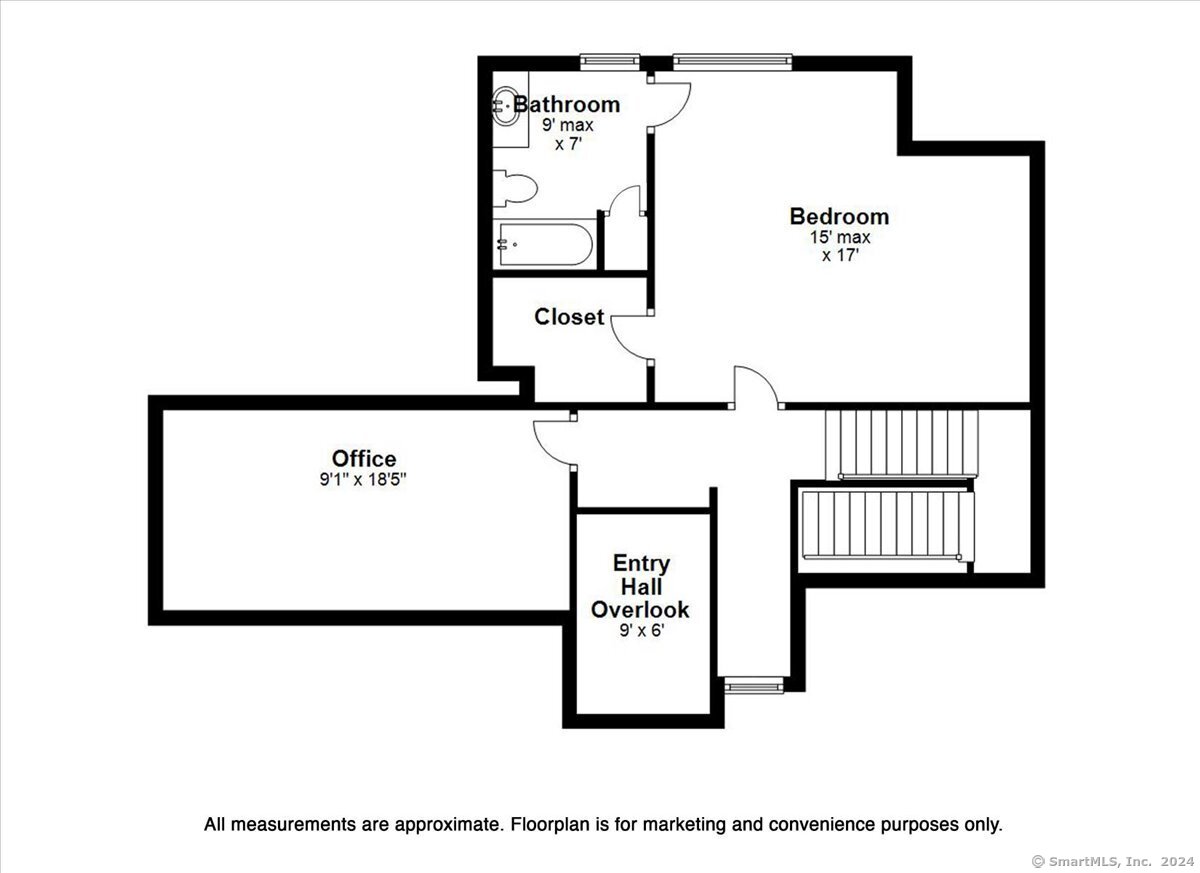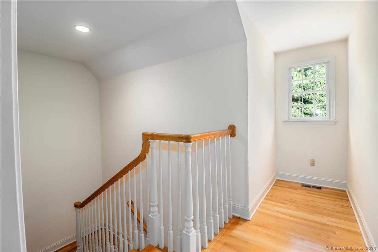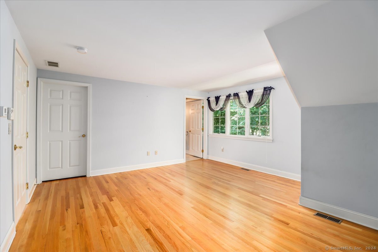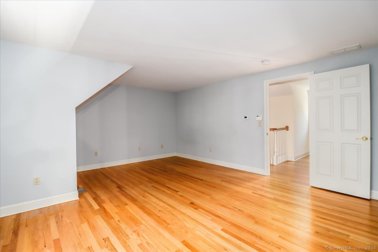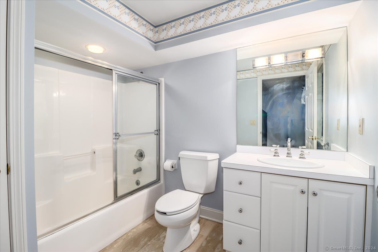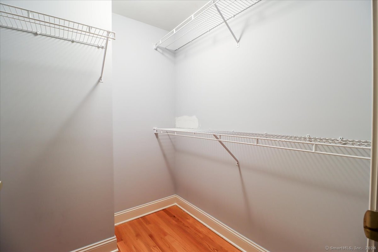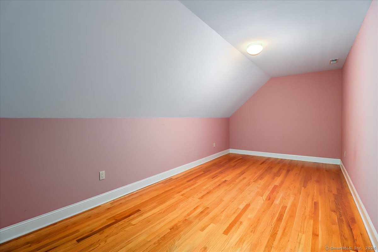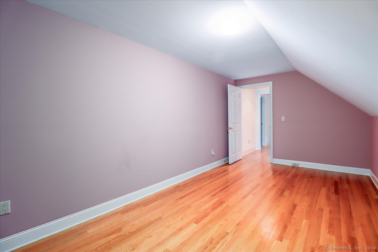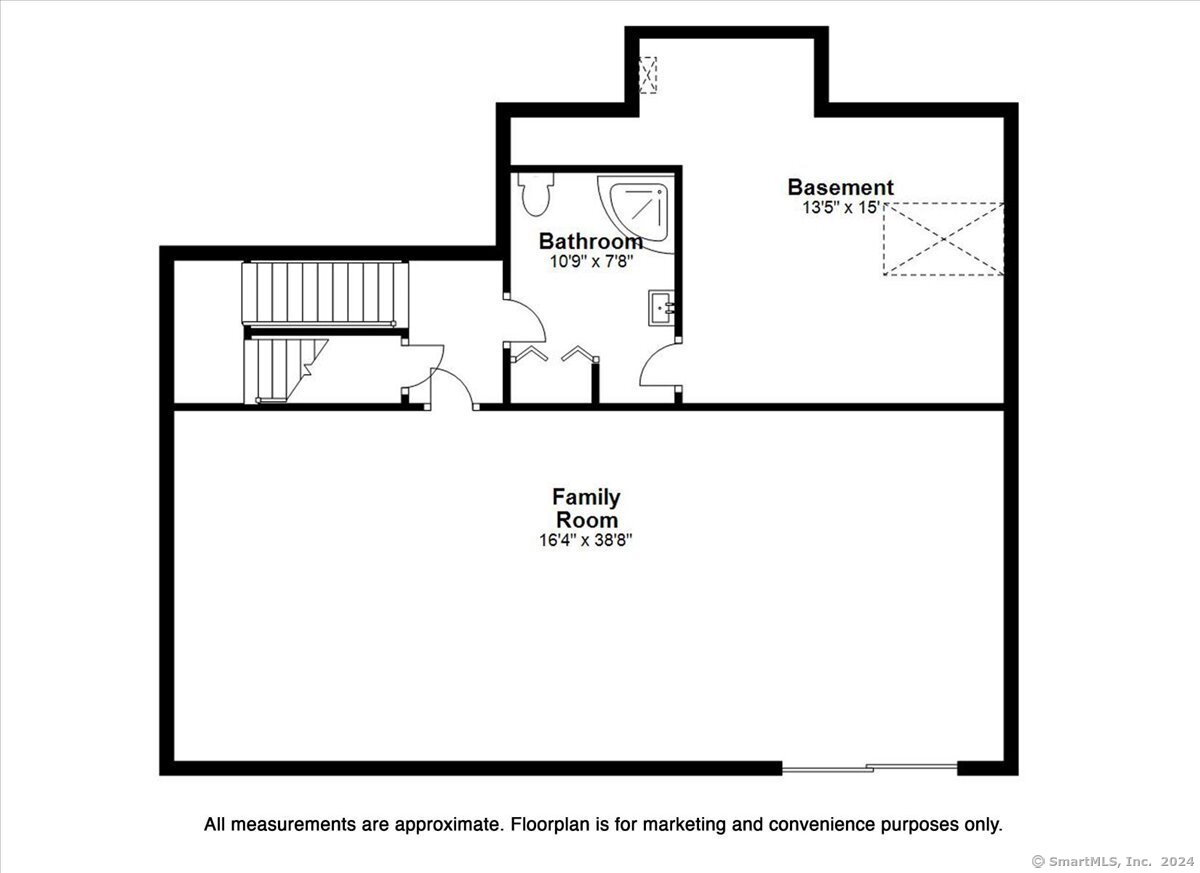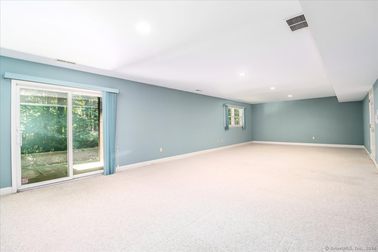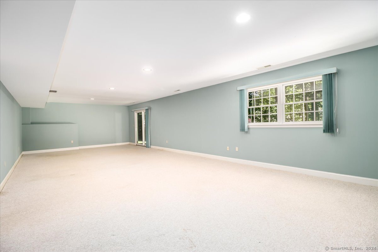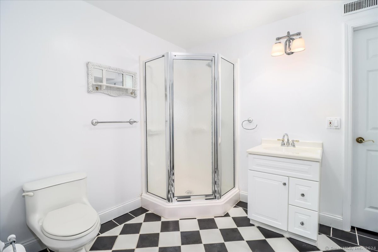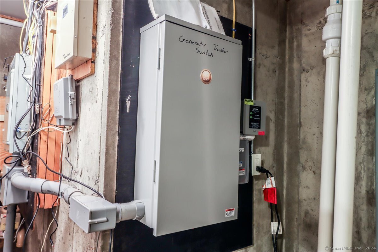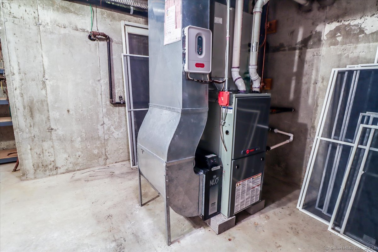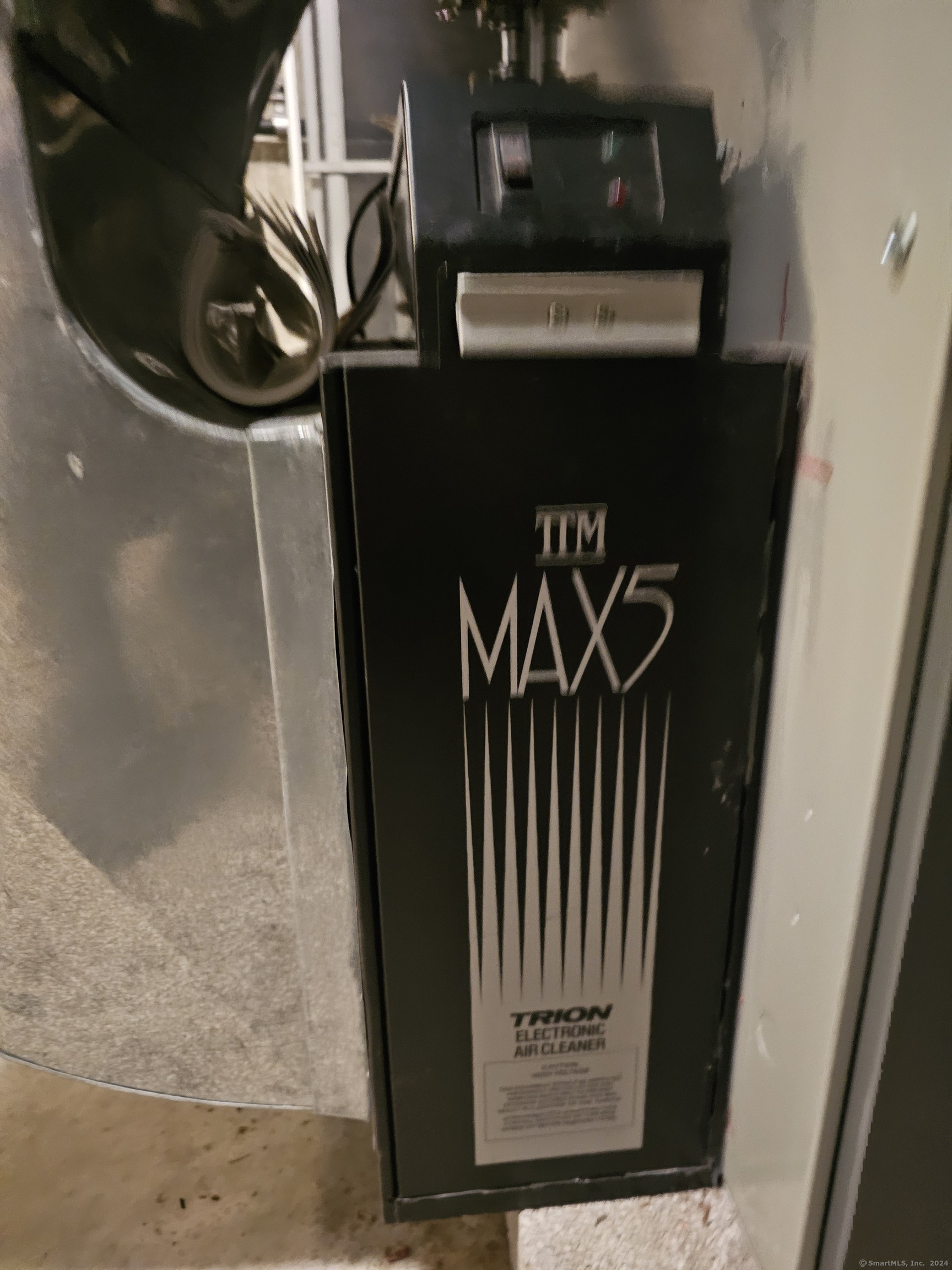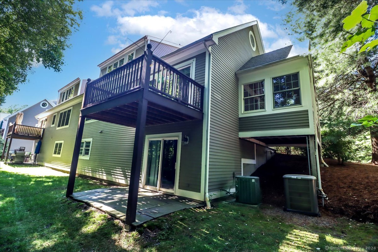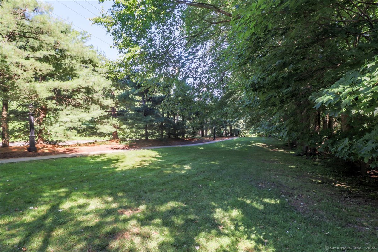12 CARRIE CIRCLE #12, FAIRFIELD, CT 06825
Message
Agent Any Allie Aaron Cecelia Abedi Ward Abel Ruben Aguilera Wendy Alexander Nancy Allen Marlene Alvarez Valerie Alexa Alvarez Kim Ambrose Ash Anderson Kerri Anderson Denise Anghel Brian Appel Melissa Araujo Megan Arthur Lorelei Atwood Karl Babikian Mary Badoyannis Andrei Balaj Robin Baron Lisa Bender Joelle Bentley Brad Benton Andrea Benway Angela Benzan Maureen Berliner Ken Betza Honey Blank John Blank Bill Bodine Ted Bohnen Dominika Bojarska Joe Bonano Diane Boros Lindsay Brown Carol Buffinton Melissa Burke Mariam Burnadze Jaqueline Bush Harriet Busker Matt Caiola Sarah Callands Stacy Caputo Brett Carrey Michael Caruso Linda Chase-Jenkins Tracy Chevrier Chadwick Ciocci Pat Conroy Christopher Constand Jean Coscia Beth Ann Covino John Curry Carol Cutler Elizabeth Daignault Tim Dailey Brianna Dangelo Lin Daniels Loreta Daniene Wendy Dardis Kim DeAgro Gabrielle DiBianco Paula Ditimi Walt Dobosz Amy Dohan Jordan Dolger Paola Dominguez Felix Dostmann Michael Dougherty Jay Duarte-Ventura Craig Duffield Allison Dunn Vera Efimov Rebecca Ellsley Scott Elwell Lisa Fagan Merci Federici Gia Felis Watkins Kevin Fensky Ann Ferguson Kelley Ferreira Victoria Fingelly Catherine Fingelly Granneberg Annette Fiorenza Karen Flinn Aimee Fuentes Karen Gadacy Sam Galatas Liz Gaonach Megan George Jenna Geremia Serkan Gokkiyas Nicholas Granneberg Sonia Grant Jay Grayson Tenaira Greene Kristen Griffin Caroline Guertin Nalini Hage Brandy Hall Janet Haller Sharon Harder Heather Harrick Marlene Harrison Adele Higgins Kaori Higgins Rich Higgins Rick Higgins Rick Higgins Mary Holt Benjamin Howell Bre Howell HomesCT Howell Jennifer Hoysradt-Gartner Amanda Huntington Sholeh Janati Danna Rogers Jen Kass Mar Jennings David Johnson Jolie Johnson Lisa Jones Melanie Jones Joseph Juliano Jen Kass Burcin Kaya Kelsey Keating-O'Connor Dawn Keenan Beverly Kempa Janine Kennedy Annie Klyver Jonathon Kofler Donna Konkol Karen Kramer Paul Krumins Traci Lacoseglio Martine Lacosse Matt Lahey Marianne LaSala Gabriela Laver Laurel Lea Christy Leary Charlene Lebo Susan Leone Lauren Lloyd Julien Loubiere Kimberly Louis Ashley Ludwig Melissa Mack Christine Magliocco Francis Magrone Dan Martin Jon Matson Vera Maximin Bradley Mazzone Margaret McCannon Carol McMorris Maria McMorris Ellen McNees Christina McVaney Grace Mons Sharon Montesanti Kevin Moore Debbie Moore-Buryj Dee Dee More Dee Dee More Alice Morgan Adriana Morrell Kevin Murowsky Matthew Murray Marc Narotsky Earline Newton Crystal Norris Richard Nuccitelli Ian O'Malley Nicole O'Reilly Jill O'Shea Steve Ozyck Evelina Ozyp Jonathan Pace Tracie Paiva Emmy Pall Gerry Panico Teresa Papadopoulos Mariana Patrone Kristen Perez Bob Pfeiffer Jaclyn Picarillo Jon Polayes Sarah Pollastro Floria Polverari Jorge Portugal Pat Prenderville Lynn Proudfoot Laurie Quatrella Camilo Ramirez Carolina Ramirez John Raus Bill Richard Pauline Richards Silvino Rio Melissa Roberto Scott Rochlin Danna Rogers Andrew Romeo Page Rossetter Maria Rossi Maryann Ross-Levanti Dagmara Rudnicka Diana Ruiz Sandy Ruta Ela Rutkowski Suzanne Sabia-DeSantie Monica Santana Walter Schubert Jennifer Schwartz Adam Sclafani Teresa Sclafani Simona Serban - Lewonuk Bernie Sezon Kristin Shafer Gary Shelton Viktar Shemiako Jillian Shutsharawan Christopher Sinatra Rachel Sinay Skylar Smith Lewis Sneiderman Christopher Spadaro Matthew Stafford Sherri Steeneck Elizabeth Steffen Brian Steinhauer Dylan Stone Linda Stone Sarah Stone Jean Studwell Heather Sturges Eric Sundman Christy Syrrist Cheryl Tara Laura Taras Lander Elizabeth Tardif Jeff Thomas Violet Tilford Kit Tingley James Tomaselli Susan Tracy Tolli Tsilfides Teoman Turut Joon Ho Uhom Julie Vanderblue Sandra Violette Jessica Vitale Victor Vitti Komal Vora Tanya Walsh Leslie Ward Michael Weber Wanda Weber Ben Weinberg Susan Wexler Lisa White Herfalyn Williams Edward Wise Ellen Wolpin Kaltrina Xhema-Latifi Yu Xing Elena Yakovleva Doug Yeomans David Yika Chris Ziko Edward Zislis Brian Zito Kevin Zurita
*Required fields. Your personal information is strictly confidential and will not be shared with any outside organizations.
Send Registered Users (please sign in)
New Users
Message
Agent Any Allie Aaron Cecelia Abedi Ward Abel Ruben Aguilera Wendy Alexander Nancy Allen Marlene Alvarez Valerie Alexa Alvarez Kim Ambrose Ash Anderson Kerri Anderson Denise Anghel Brian Appel Melissa Araujo Megan Arthur Lorelei Atwood Karl Babikian Mary Badoyannis Andrei Balaj Robin Baron Lisa Bender Joelle Bentley Brad Benton Andrea Benway Angela Benzan Maureen Berliner Ken Betza Honey Blank John Blank Bill Bodine Ted Bohnen Dominika Bojarska Joe Bonano Diane Boros Lindsay Brown Carol Buffinton Melissa Burke Mariam Burnadze Jaqueline Bush Harriet Busker Matt Caiola Sarah Callands Stacy Caputo Brett Carrey Michael Caruso Linda Chase-Jenkins Tracy Chevrier Chadwick Ciocci Pat Conroy Christopher Constand Jean Coscia Beth Ann Covino John Curry Carol Cutler Elizabeth Daignault Tim Dailey Brianna Dangelo Lin Daniels Loreta Daniene Wendy Dardis Kim DeAgro Gabrielle DiBianco Paula Ditimi Walt Dobosz Amy Dohan Jordan Dolger Paola Dominguez Felix Dostmann Michael Dougherty Jay Duarte-Ventura Craig Duffield Allison Dunn Vera Efimov Rebecca Ellsley Scott Elwell Lisa Fagan Merci Federici Gia Felis Watkins Kevin Fensky Ann Ferguson Kelley Ferreira Victoria Fingelly Catherine Fingelly Granneberg Annette Fiorenza Karen Flinn Aimee Fuentes Karen Gadacy Sam Galatas Liz Gaonach Megan George Jenna Geremia Serkan Gokkiyas Nicholas Granneberg Sonia Grant Jay Grayson Tenaira Greene Kristen Griffin Caroline Guertin Nalini Hage Brandy Hall Janet Haller Sharon Harder Heather Harrick Marlene Harrison Adele Higgins Kaori Higgins Rich Higgins Rick Higgins Rick Higgins Mary Holt Benjamin Howell Bre Howell HomesCT Howell Jennifer Hoysradt-Gartner Amanda Huntington Sholeh Janati Danna Rogers Jen Kass Mar Jennings David Johnson Jolie Johnson Lisa Jones Melanie Jones Joseph Juliano Jen Kass Burcin Kaya Kelsey Keating-O'Connor Dawn Keenan Beverly Kempa Janine Kennedy Annie Klyver Jonathon Kofler Donna Konkol Karen Kramer Paul Krumins Traci Lacoseglio Martine Lacosse Matt Lahey Marianne LaSala Gabriela Laver Laurel Lea Christy Leary Charlene Lebo Susan Leone Lauren Lloyd Julien Loubiere Kimberly Louis Ashley Ludwig Melissa Mack Christine Magliocco Francis Magrone Dan Martin Jon Matson Vera Maximin Bradley Mazzone Margaret McCannon Carol McMorris Maria McMorris Ellen McNees Christina McVaney Grace Mons Sharon Montesanti Kevin Moore Debbie Moore-Buryj Dee Dee More Dee Dee More Alice Morgan Adriana Morrell Kevin Murowsky Matthew Murray Marc Narotsky Earline Newton Crystal Norris Richard Nuccitelli Ian O'Malley Nicole O'Reilly Jill O'Shea Steve Ozyck Evelina Ozyp Jonathan Pace Tracie Paiva Emmy Pall Gerry Panico Teresa Papadopoulos Mariana Patrone Kristen Perez Bob Pfeiffer Jaclyn Picarillo Jon Polayes Sarah Pollastro Floria Polverari Jorge Portugal Pat Prenderville Lynn Proudfoot Laurie Quatrella Camilo Ramirez Carolina Ramirez John Raus Bill Richard Pauline Richards Silvino Rio Melissa Roberto Scott Rochlin Danna Rogers Andrew Romeo Page Rossetter Maria Rossi Maryann Ross-Levanti Dagmara Rudnicka Diana Ruiz Sandy Ruta Ela Rutkowski Suzanne Sabia-DeSantie Monica Santana Walter Schubert Jennifer Schwartz Adam Sclafani Teresa Sclafani Simona Serban - Lewonuk Bernie Sezon Kristin Shafer Gary Shelton Viktar Shemiako Jillian Shutsharawan Christopher Sinatra Rachel Sinay Skylar Smith Lewis Sneiderman Christopher Spadaro Matthew Stafford Sherri Steeneck Elizabeth Steffen Brian Steinhauer Dylan Stone Linda Stone Sarah Stone Jean Studwell Heather Sturges Eric Sundman Christy Syrrist Cheryl Tara Laura Taras Lander Elizabeth Tardif Jeff Thomas Violet Tilford Kit Tingley James Tomaselli Susan Tracy Tolli Tsilfides Teoman Turut Joon Ho Uhom Julie Vanderblue Sandra Violette Jessica Vitale Victor Vitti Komal Vora Tanya Walsh Leslie Ward Michael Weber Wanda Weber Ben Weinberg Susan Wexler Lisa White Herfalyn Williams Edward Wise Ellen Wolpin Kaltrina Xhema-Latifi Yu Xing Elena Yakovleva Doug Yeomans David Yika Chris Ziko Edward Zislis Brian Zito Kevin Zurita
*Required fields. A confirmation email will be sent to you with instructions for activating your account, so please be sure your email address is entered accurately.
Sign up
12 Carrie Circle #12 Beds: 2
Baths: 3
Sq. Ft.: 2,615
Type: Condo
This once Model unit sits in a smaller complex of townhomes w/beautiful landscaping. Originally designed as an over 55 complex, these townhomes now accommodate all ages of families quite well, & this unit was also ADA compliant when constructed:wide halls,doorways,rms,showers. Master suite is on the main level, a 2nd suite and office are upstairs,and a large carpeted walkout family/rec/playroom w/full bath is on the lower level. Two story foyer w/marble floors. Bright kitchen w/palladian style window, w/vltd ceiling and marble floors, fully applianced w/mostly newer stainless steel appliances, including a Bosch Dishwasher and Frigidaire refrigerator/freezer. Living room features hdwd flrs, vaulted ceilings, triple sliders to deck w/natural wooded privacy, and is open to the dining room. A 3 season porch (117 addit sf.) was made off the dining room with french door, ceiling fan and carpet. The Primary bedroom completes the main level with hdwd floors, a wall of closets, remodeled full bath with aesthetically pleasing handicapped accessibility... always welcome after a knee replacement! Spacious roll in shower with st. steel shower bars. The bath has access to the laundry room, which is also accessible from the main hall. The 2nd floor Bedroom suite features hardwood floors, a huge walk in closet and a full bath with shower/tub combination. 3 zone heating and air conditioning. Gas Furnace w/Rinnai tankless water heater-both new in 2012. O/S Garage. Central Vac. GAS GENERATOR!!
IDX information is provided by SmartMLS from a copyrighted compilation of listings. The compilation of listings and each individual listing are © 2024 the SmartMLS All Rights Reserved.
SmartMLS (CTMLS-GFC) data last updated at July 2, 2024 7:07 PM ET
Home 12 Carrie Circle 12 Fairfield Ct 06825
12 Carrie Circle #12
Fairfield, CT 06825
Listing #24027719
Sherri Steeneck
Broker: Higgins Group
203-395-2737
Beds
2
Garage
1
Baths
3
Sqft
2,615
About This Property
This once Model unit sits in a smaller complex of townhomes w/beautiful landscaping. Originally designed as an over 55 complex, these townhomes now accommodate all ages of families quite well, & this unit was also ADA compliant when constructed:wide halls,doorways,rms,showers. Master suite is on the main level, a 2nd suite and office are upstairs,and a large carpeted walkout family/rec/playroom w/full bath is on the lower level. Two story foyer w/marble floors. Bright kitchen w/palladian style window, w/vltd ceiling and marble floors, fully applianced w/mostly newer stainless steel appliances, including a Bosch Dishwasher and Frigidaire refrigerator/freezer. Living room features hdwd flrs, vaulted ceilings, triple sliders to deck w/natural wooded privacy, and is open to the dining room. A 3 season porch (117 addit sf.) was made off the dining room with french door, ceiling fan and carpet. The Primary bedroom completes the main level with hdwd floors, a wall of closets, remodeled full bath with aesthetically pleasing handicapped accessibility... always welcome after a knee replacement! Spacious roll in shower with st. steel shower bars. The bath has access to the laundry room, which is also accessible from the main hall. The 2nd floor Bedroom suite features hardwood floors, a huge walk in closet and a full bath with shower/tub combination. 3 zone heating and air conditioning. Gas Furnace w/Rinnai tankless water heater-both new in 2012. O/S Garage. Central Vac. GAS GENERATOR!!
Property Details
Location Information
+
Interior Features
+
Additional Rooms
Foyer, Laun
Interior
Auto Garage Door Opener, Cable - Pre-wired, Central Vacuum
Full Baths
3
Has Dining Room
Yes
Dining Room Description
Hardwood Floor
Living Room Description
Vaulted Ceiling, Balcony/Deck, Entertainment Center, Sliders, Hardwood Floor
Kitchen Description
Palladian Window(s), Vaulted Ceiling, Corian Counters, Pantry, Marble Floor
Nearby Amenities
Golf Course, Health Club, Lake, Library, Park, Public Rec Facilities, Public Transportation, Shopping/Mall
Number of Fireplaces
0
Heating
Hot Air
Heating Fuel
Natural Gas
Cooling
Ceiling Fans, Central Air, Zoned
Laundry
Main Level
Water Heater
Other, Electric, Tank Size Unknown, Tankless Hotwater
Appliances
Electric Range, Microwave, Refrigerator, Dishwasher, Disposal, Washer, Electric Dryer
Attic Description
Unfinished, Access Via Hatch
Basement Description
Full, Unfinished, Storage, Fully Finished, Interior Access, Liveable Space, Full With Walk-Out
Has Basement
Yes
Total Number of Units
28
Exterior Features
+
Style
Townhouse
Exterior
Porch-Enclosed, Porch, Gutters, Garden Area, Patio
Water Source
Public Water Connected
Septic or Sewer
Public Sewer Connected
Has Garage
Yes
Garage Spaces
1
Parking Spaces
0
Has a Pool
No
Energy Features
Generator, Thermopane Windows
Waterfront Description
Brook
School
+
Elementary School
North Stratfield
Middle School
Fairfield Woods
High School
Fairfield Warde
Additional Information
+
Property Type
CND
Property SubType
Condominium
Year Built
1995
Status
Active
Complex Name
Stratfield Falls
HOA Fee
$347
HOA Frequency
Monthly
HOA Includes
Grounds Maintenance, Trash Pickup, Snow Removal, Property Management, Road Maintenance, Insurance
Encumbrances Restrictions
Renting, Boats, Trailer(S), Truck(S)
Sherri Steeneck
Broker: Higgins Group
203-395-2737
IDX information is provided by SmartMLS from a copyrighted compilation of listings. The compilation of listings and each individual listing are © 2024 the SmartMLS All Rights Reserved.
SmartMLS (CTMLS-GFC) data last updated at July 2, 2024 7:07 PM ET
 Sherri Steeneck
Sherri Steeneck  Sherri Steeneck
Sherri Steeneck 

