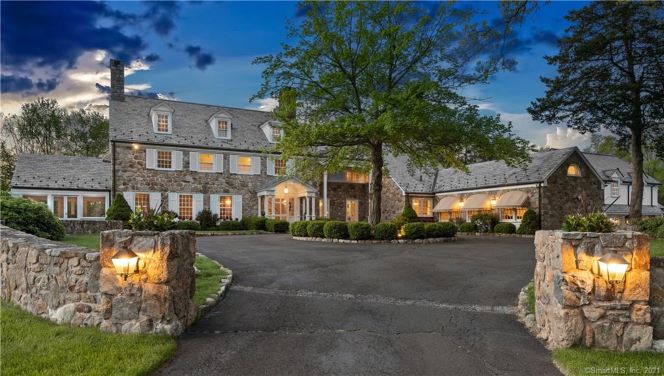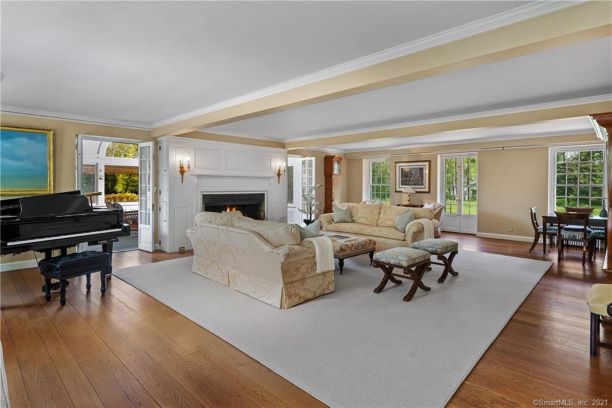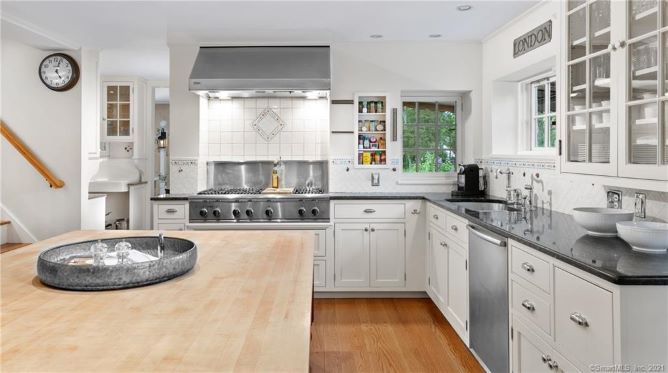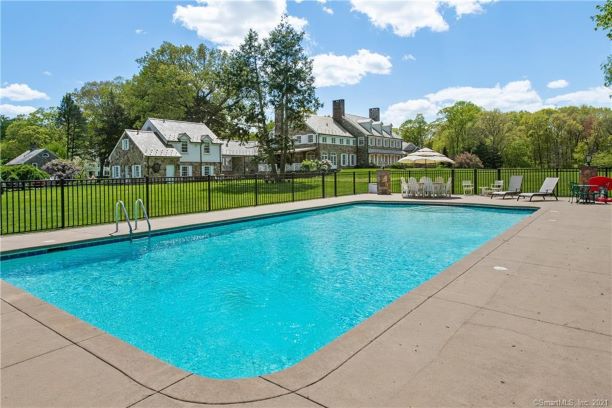The design and build of this 8500+ sq foot, slate-roofed stone manor is the creative genius of architect Calvin Kiessling.

Offered for the first time in its entirety with three subdivided parcels, totaling over 8 acres. The 11-room main house is sited beautifully on expansive grounds and a quiet cul-de-sac formerly known as The Pastures, 5 minutes from the village and train to NYC. Comprehensive compound for the athletic or sustainability-minded family with a synthetic turf tennis court and oversized pool.

Steel and stone construction, restored + updated. Spacious rooms with original features: random-width hardwood flooring, rebuilt counterweight windows, fireplaces, exquisite moldings + millwork. Multiple sets of French doors throughout the main level invite indoor-outdoor living accessing 5 patios and stunning grounds, flowering trees, and perennials.

LR opens to a large screened porch. Banquet-sized formal DR, paneled library, large gourmet eat-in kitchen, sunny breakfast room, butler’s pantry with cast iron apron sink. 4 en-suite BRs in the main house, addl large BR suite over 2½ bay garage attached to the main residence by a port cochere. Charming 2 Bdrm / 1.5 baths income-producing coach house over 3 bay garage. MBR features a fireplace + large loft office. Unique expansive grounds augmented by serene woodlands of the adjoining 46-acre Silvermine Fowler Preserve and Kelly Upland Sanctuary, open space with walking trails, protected and managed by New Canaan Land Trust.

Interior Features: Auto Garage Door Opener, Cable – Pre-wired
Exterior Features: Awnings, Breezeway, Guest House, Lighting, Patio, Porch-Screened, Tennis Court, Underground Sprinkler, Underground Utilities
Total Rooms: 15
Bedrooms: 7
Baths: 6 Full and 3 Partial
Square Footage: 7,579
Style: Colonial
Lot Size: 8.09 Acres
To view this listing in more detail please click here
Contact: Susan Leone | 203.209.2075 | susan@susanleone.com


