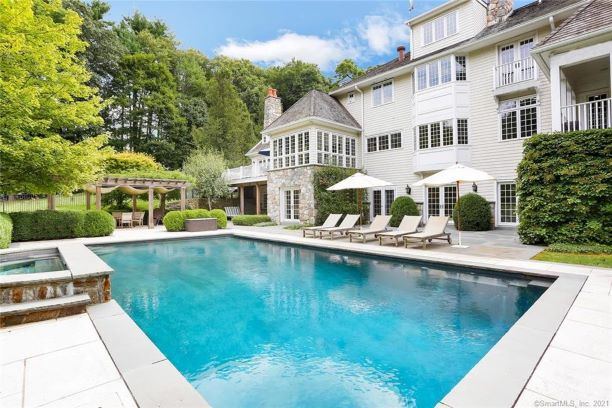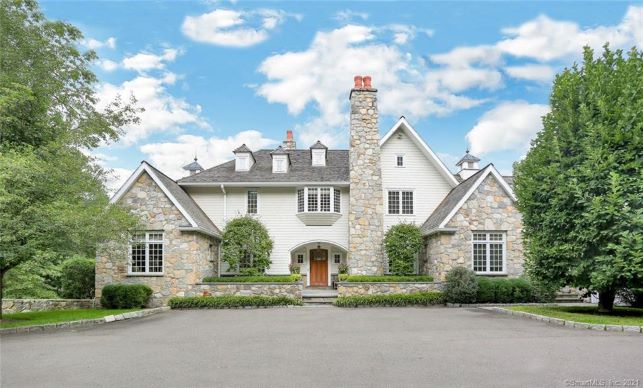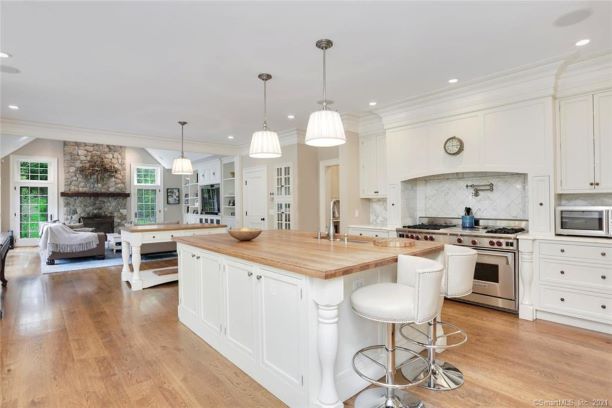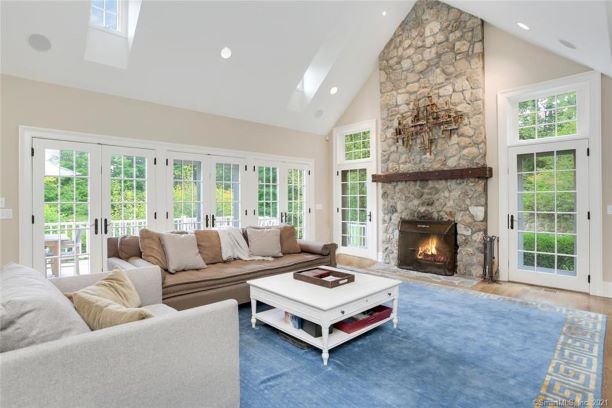Stunning custom craftsmanship throughout 7,000+ sf, gorgeous open floor plan, top amenities, finished walk-out lower level, heated pool with spa & sauna, 5 Michele Lane surpasses expectation. The handsome approach up this private cul-de-sac just minutes to Westport’s downtown and award-winning schools, sets the stage for a beautiful lifestyle.

The main level is drenched in light from the walls of windows showcasing the magnificent grounds. Formal spaces include Dining Room & Living Room both with fireplaces. There is a handsome Office with built-ins and Powder Room. The screened porch is delightful for entertaining or a quiet place to read.

Walk into the Kitchen that opens to the Family Room with soaring ceilings and you will fall in love: counter space & storage galore; large island; walk-in pantry; Breakfast Room overlooking the pool; floor to ceiling fireplace; French doors to the deck. The Mudroom is located just off the 3-car garage ready w/cubbies & hooks. Upstairs you will find the Master Suite with fireplace, Sitting Room, Juliette balcony, closets & luxurious Bath with steam shower and heated floors.

There are 4 additional ensuite Bedrooms on this level with terrific Study Room/Play Room. The lower level is finished to perfection boasting 2 large Rec Rooms each with fireplaces; a kitchenette; gym; wine cellar; private bedroom suite; French doors to the patio & pool making it simple to access pool Changing Room, Bath & Sauna. This home has EVERYTHING on your wish list.

Interior Features: Audio System, Auto Garage Door Opener, Cable – Pre-wired, Open Floor Plan, Sauna, Security System
Exterior Features: Cabana, Covered Deck, Deck, French Doors, Grill, Hot Tub, Lighting, Porch, Underground Sprinkler
Total Rooms: 16
Bedrooms: 6
Baths: 8 Full & 1 Partial
Square Footage: 6,653
Style: Colonial
Lot Size: 2.33 Acres
To view this listing in more detail please click here
Contact: Jaclyn Picarillo | 203.981.5012 | jaclyn@uniqueluxuryct.com


