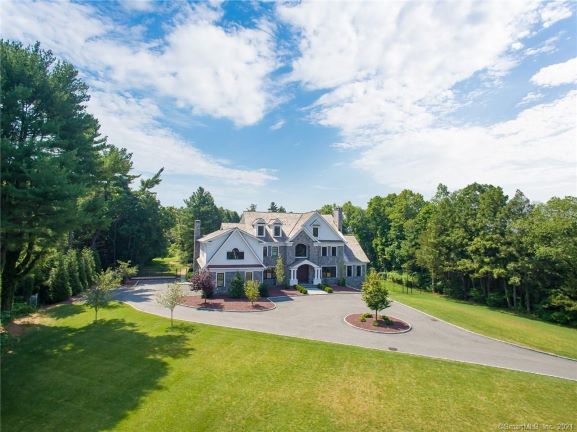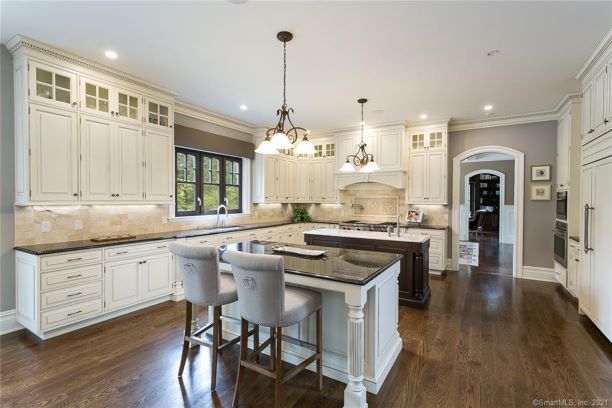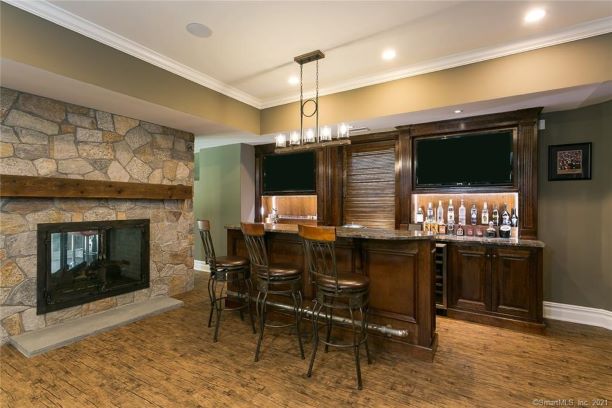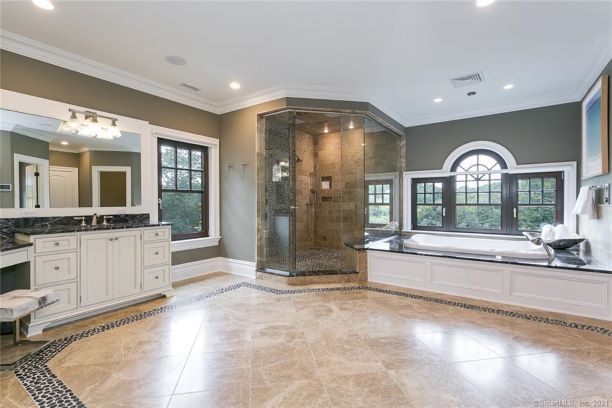A one of a kind gated stone and shingle estate.

After searching long and hard, and finding an abundance of similarity and inadequacy; these owners decided to build their vision of what a high end home should be. Almost three acres of lawn surround this unique property, custom built to a level and style rarely seen in town. This is a certified green home with a 5 Hers Rating, Geothermal heat, Solar panels.

Passive Haus windows and doors imported from Germany. Mahogany paneling. Fully automated “smart” home. 1000 bottle wine cellar and tasting room. Sports bar. Gym. Theatre. There’s even a dog shower in the mudroom! Four finished levels including a true walk out lower level, give almost 10,000 square feet of finished living space.

Conveniently located less than five minutes from downtown, the Merritt Parkway and the award winning public schools of Westport CT; it’s easy to get anywhere or stay secluded in your mini-estate. If you are looking for a classic custom alternative with the appropriate acreage to it’s stature; this could be the one.

Interior Features: Audio System, Auto Garage Door Opener, Central Vacuum, Security System
Exterior Features: Balcony, Kennel, Patio, Stone Wall, Underground Sprinkler, Underground Utilities
Total Rooms: 17
Bedrooms: 5
Baths: 6 Full & 3 Partial
Square Footage: 7,413
Style: Colonial
Lot Size: 2.90 Acres
To view this listing in more detail please click here
Contact: Maryann Levanti | 203.984.5157 | maryannlevanti@gmail.com


