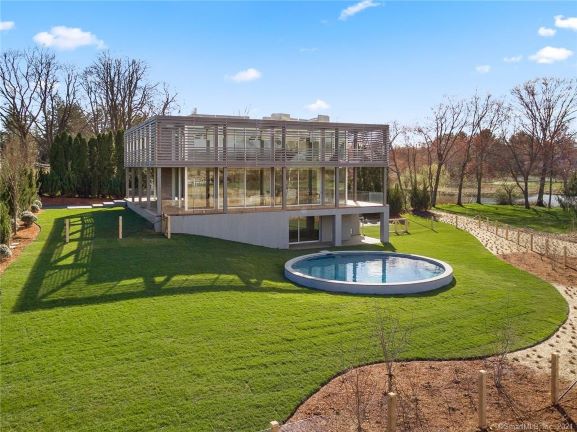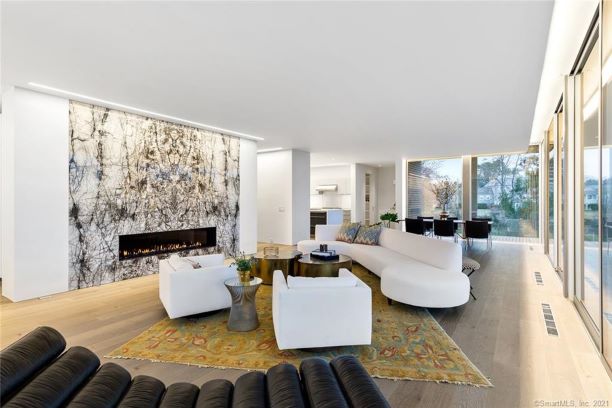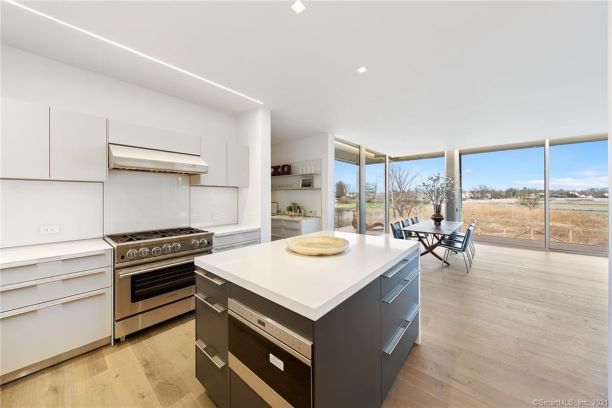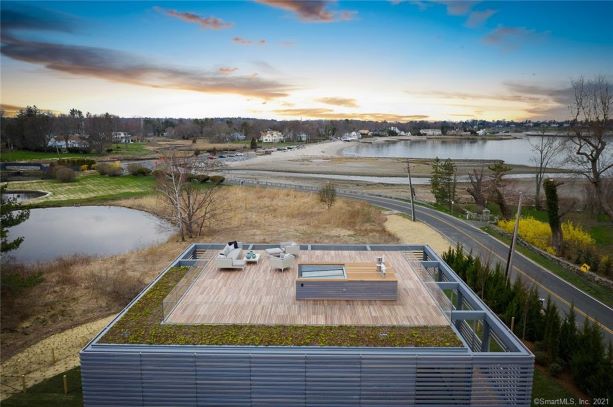Roger Ferris + Partners have added another stunning piece of architecture to Westport’s Gold Coast: A brand new ultra-contemporary louvered wood and glass construction, built by Sound Building LLC, has views of the Long Island Sound from every room.

The house boasts 4,250 square feet of interior space plus 3,250 square feet of exterior space with floor to ceiling windows and sliders throughout. The open plan first floor with state of the art Bulthaup kitchen, dining room, living room and office all have water views. Custom mill work throughout, European live sawn oak hardwood floors and a floor to ceiling wall of book marked quartz fireplace are just a few notable features.

A master bedroom suite with 270 degree water views plus three additional bedrooms with suite bathrooms and laundry room located on the second floor. Access the 1,500 square foot roof deck through a retractable glass ceiling. IPE floating paneled floor and glass railing surrounds the space so as not to obstruct the views. A living roof of Sedum plantings changes colors with the changing seasons. The deck has been reinforced to support a hot tub if that feature is desired.

The lower level two car garage and custom round gunite salt water pool can be reached by staircase or by elevator. Every design feature has been meticulously and methodically chosen to represent Ferris’ commitment to minimalism. Call to schedule an appointment of this one of a kind architectural stunner!

Interior Features: Auto Garage Door Opener, Cable – Pre-wired, Elevator, Open Floor Plan, Security System
Exterior Features: Balcony, Garden Area, Gutters, Porch-Wrap Around, Underground Sprinkler, Wrap Around Deck
Total Rooms: 10
Bedrooms: 4
Baths: 4 Full & 1 Partial
Square Footage: 5,068
Style: Contemporary
Lot Size: 0.61 Acres
To view this listing in more detail please click here
Contact: Elizabeth Steffen | 203.434.2578 | ebsteffen@msn.com
Contact: Jenny Bentley Carmichael | 203.293.5454 | jbrettbentley@yahoo.com


