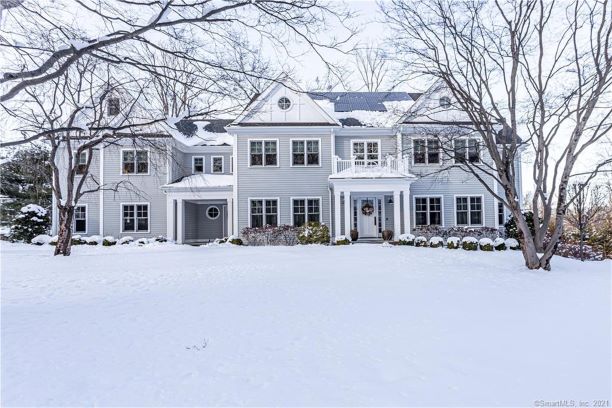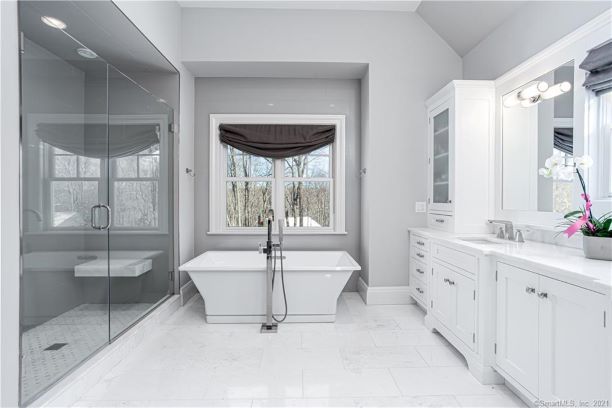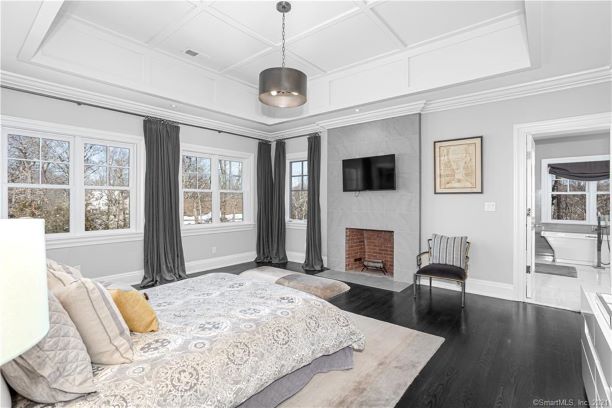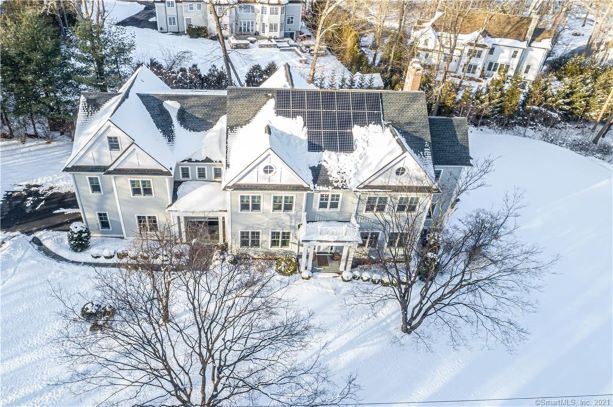This stylish colonial, built 2014, by award-winning Karp & Associates, boasts sleek interiors, central location, energy-efficient construction, and thoughtful details throughout. Shady Knoll is a quiet cul-de-sac, minutes from Talmadge Hill Station and an easy commute to NYC.

When you step inside this gracious 10,000+ sq ft home, you’re drawn to the family room with its wood-burning fireplace and abundant natural light. The chef’s kitchen is complete with white cabinetry, marble countertops, a six-burner Wolf gas range with griddle, double door Sub-Zero fridge, walk-in pantry, and wet bar with built-in wine fridge.

French doors from the family room open onto a bluestone patio, just steps away from the approved pool site, offering privacy and practicality. The Master Suite is your private oasis with vaulted ceilings, spacious custom walk-in closet, fireplace, freestanding soaking tub, and radiant floors. Four more generously-sized bedrooms are on the same level, each with en-suite baths and walk-in closets.

The fully finished 3rd level has a full bathroom and space for a home theater room, second office, playroom, gym, and a sixth bedroom. The 2,294 sq ft unfinished walkout basement features 10 ft ceilings and an 8 person infrared sauna. Solar panels (owned outright) keep electricity bills below $50 per month. This contemporary, spacious, energy-efficient home meets every one of your needs.

Interior Features: Auto Garage Door Opener, Central Vacuum, Open Floor Plan, Sauna, Security System
Exterior Features: French Doors, Garden Area, Gutters, Lighting, Patio, Porch, Stone Wall, Underground Sprinkler, Underground Utilities
Total Rooms: 14
Bedrooms: 5
Baths: 6 Full & 2 Partial
Square Footage: 6,097
Style: Colonial, Modern
Lot Size: 1.37 Acres
To view this listing in more detail please click here
Contact: Dominika Bojarska | 203.644.4555 | dominob81@yahoo.com


