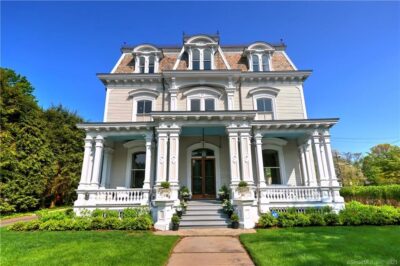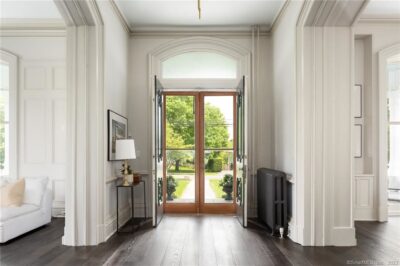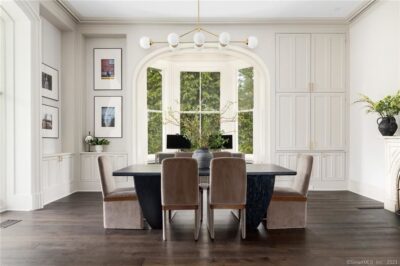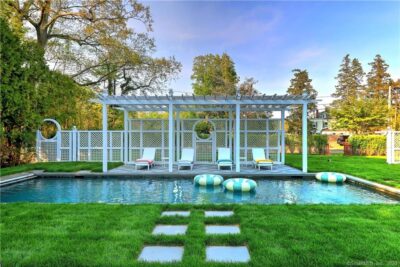An Ornament to the Street

Upon its completion in the Summer of 1869, 658 Pequot Avenue was described in the Southport Chronicle as “an ornament to the street”. Patterned in the Second Empire style, this stately Victorian welcomes visitors with a raised front porch that runs the full width of the home.

Arched, oversized double doors open to a soaring center hall with 12-foot ceilings and a grand, quarter-turn staircase. 12-foot ceilings continue through the Living Room, Dining Room, En-Suite Guest Bedroom and relocated Eat-In Kitchen. Every level of the home’s interior was completely reimagined & renovated in 2022, blending its rich history with today’s design aesthetic & a modern family’s needs.

The Second floor presents a Primary Bedroom Suite with Full Bath and a substantial Dressing Room, all facing South with the breathtaking view of the Trinity Church steeple. Three large guest bedrooms are spread nicely throughout the rest of the Second Floor offer wonderful natural light & privacy. The Third Floor takes full advantage of the home’s significant proportions creating a 1,500+ square feet room with vaulted ceilings that rivals any modern barn.

All of this sits on a level, professionally landscaped half acre with in-ground pool in the heart of historic Southport Village.
658 Pequot Avenue Features:
Total Rooms: 10
Bedrooms: 5
Baths: 4 Full, 1 Partial
Square Footage: 6,638
Exterior Features:
Type: Single Family Home For Sale
Style: Antique, Victorian
Lot Size in Acres: 0.54
Exterior: Covered Deck, French Doors, Garden Area, Porch
Nearby Amenities: Health Club, Library, Park, Public Transportation, Shopping/Mall
Contact: Matt Lahey at (203) 767-4190